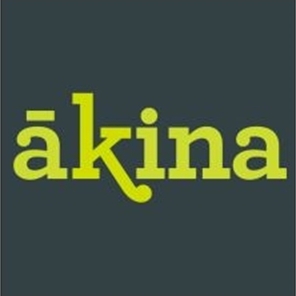Floating House for flood prone areas: Project Noah
FOR IMMEDIATE RELEASE: (Monday 13 Sept 04)
NEW: Floating House for flood prone areas : Project Noah
Auckland, NZ – Energy Efficient Homes Ltd., of Auckland NZ will announce at the forthcoming 2004 Auckland Home Show, its preliminary development of a home designed to float in the event of flooding. This home will be the first of several such homes of various sizes to be adapted to buoyancy. The Model name of the first home is appropriately named “Thames”, with two versions of the Thames under development.
The concept design is based on the fact that the majority of homes in a flood do not get washed away, but rather suffer physically/emotionally debilitating and expensive damage due to floodwater incursion. Homeowners, insurance companies, and businesses will be the main beneficiaries of this new technology. Reduced insurance premiums in flood prone areas may be a long term advantage.
Cost is expected to be only nominally higher to add the flotation capacity. Indications are the basic shell of the 124 SqM prototype will retail for about $110k, Ex Akl, plus the concrete foundation.
Ron Theaker, CEO & MD or Energy Efficient homes Limited said: “We currently have over 150 Energy Efficient designs, and we estimate over 30% of our single story designs should be adaptable to this system.”
In practice, all EEH homes are designed to be extremely strong; this is a pre-requirement for a home that might float. The flood proof houses are built using large 8x8 piers buried and concreted 5M into the ground. The house is then built around the piers and on top of a reinforced, injected in place, construction grade Styrofoam base. EEH will market the design and shell materials (only) to build the home.
In the event of a flood, the home floats on the large Styrofoam base, rising up with the water level on the piers, which act as stabilisers. They also ensure the home settles back to the exact same spot. In the likely event of debris being caught under the home during a flood, the home can have auto-deploying stilts, or it can be jacked up after the fact, to clear away the detritus and ensure the vacuum breakers are clear. The maximum safe floating height will depend on design criteria, however minimum designed safe height (water depth) will be 2M.
Most utilities such as water and sewer will be designed to be flexible, while aerial cables such as power cables, will typically rise with the home.
The homes are designed to be safe in the event of flooding, however, they are not designed to be used as floating homes. The stability piers will withstand moderate moving water but are not designed to resist high-speed torrents. The lower timbers in the homes are all treated, and have many stainless steel attachments. Glued and screwed technology is also used when encapsulating the piers.
All EEH homes are super strong, up to 290% stronger than average homes, allowing EEH to re-engineer them to flood proof conditions. The floating version of the home includes all the standard Energy Efficient features of all EEH’s homes.
The preliminary home design will be on display at the Auckland home show, and post home show will be available for viewing on the EEH website: www.eehnz.com.
###


 MBIE: Trans-Tasman Earth Observation Research Studies Confirmed
MBIE: Trans-Tasman Earth Observation Research Studies Confirmed NZ Association of Scientists: Royal Society Te Apārangi Governance Submissions Close - NZAS Submission
NZ Association of Scientists: Royal Society Te Apārangi Governance Submissions Close - NZAS Submission HortPlus: Project Aims To Improve Quality Of Weather Data In New Zealand
HortPlus: Project Aims To Improve Quality Of Weather Data In New Zealand Air New Zealand: Air New Zealand And Cathay Pacific Welcome New Zealand Ministerial Approval To Extend Partnership
Air New Zealand: Air New Zealand And Cathay Pacific Welcome New Zealand Ministerial Approval To Extend Partnership Bill Bennett: Spark looks to bigger phone bundles for ARPU refresh
Bill Bennett: Spark looks to bigger phone bundles for ARPU refresh Greenpeace: New Anchor Butter Owner Must Go Palm Kernel-free
Greenpeace: New Anchor Butter Owner Must Go Palm Kernel-free



