Scoop Feature: Inside The Supreme Court
Scoop Feature: Inside The Supreme Court
Complaints over Stalinist architectural overtones and concerns over cost overruns accompanied the opening of New Zealand's newest civic masterpiece or mistake (depending on your opinion) by Prince William last week. Scoop's Carl Suurmond toured the building with his camera to see what all the fuss is about.

Click to enlarge
The new $80.7 million Supreme Court, New Zealand's highest court of appeal was officially opened last Monday by Prince William after construction began in October 2007.
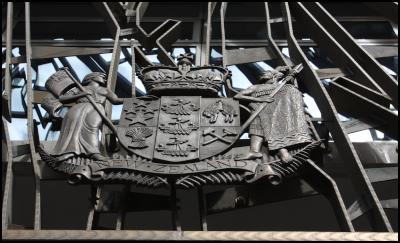
Click to enlarge
In 2004 the court was established to replace the role of the Privy Council in London - all New Zealand appeals to the Privy Council came to an end in December 2003.
Until now the Supreme Court has been operating temporarily from the lower ground floor of the Wellington High Court building on Molesworth St.
The Supreme Court, which (according to the
Ministry of Justice) has a design life of 100 years, is
located in Wellington, diagonally opposite Parliament, with
the main entrance point at 85 Lambton Quay. The
complex sits between Ballance St and Whitmore
St.
Construction of the
Supreme Court included the restoration of the dilapidated
old High Court building which fell into disrepair after the
doors closed in 1993 when the High Court was relocated to
Molesworth St. The new building was designed according to
heritage guidelines - it had to reflect the era in which it
was built - i.e the noughties, and also compliment and
respect the adjoining heritage building. The building was also
designed in accordance with sustainable design policies, in
particular with low energy use in mind. Materials and
building processes selected for the project had to meet a
sustainability criteria. The contemporary design by
architectural
firm Warren and Mahoney was unveiled in September 2006
after consultation with the Supreme Court judiciary, New
Zealand Historic Places Trust, Ministry for Culture and
Heritage, the Ministry for the Environment and the
Wellington City Council. Warren and Mahoney's previous
projects include: the Westpac Stadium, The Michael Fowler
Center, the current expansion of Wellington International
Airport (the "pumpkins") as well as the planned somewhat
controversial refurbishment of the National Library. And
the new Supreme Court building is no stranger to controversy
either. Numerous commentators have opined on its similarity
to Stalinist architectural themes. The Supreme Court
complex is a combination of new and old, the contemporary
design of the new court stands in contrast against the
Victorian-era; old High Court building it is connected
to. The $4.5 million bronze facade that wraps around the
outside of the building was developed in collaboration with
sculptor Neil Dawson. It depicts native pohutukawa and rata
trees, the pieces of red stained glass set inside the bronze
symbolise the flowers of the trees. The 90 tonne bronze
screen consists of 88 panels, each 8 metres in height,
designed to provide solar screening, glare control, privacy
and security. The cone shape of the new free-standing
court room draws inspiration from the cone of a kauri tree.
The exterior of the cone is made from copper while the
interior features 2,294 panels made from South Island silver
beech. The courtroom has been
designed with a window which is visible from Lambton Quay,
this is to symbolise the transparency of the court. The
building has a double height ceiling, a library, judicial
chambers and space for the registry function and ancillary
services. Two heritage items are
displayed inside the courtroom. A Māori carved waka huia
(treasure box), and a silver inkwell, dated 1702, which once
belonged to Queen Anne, gifted to the Court by the Privy
Council in 2004. The basement of the new
building houses the plant room and car parks. The plant
room is located under the building for aesthetic reasons and
because it is more practical and efficient to connect
services to both buildings. The old High Court building
required extra remedial and strengthening work as it was in
a far worse condition than expected. The budget was
increased from $65.1 million to $80.7 million after the
Government revised the overall budget in 2008, with the
majority of the additional funding going into restoring the
old High Court building. The Old High Court building is
now protected from the worst effects of earthquake by on
seismic base isolation bearings designed to protect stone
and brick buildings. Similar technology is used to protect
Te Papa. The interior of the old
High Court has been restored to its former glory. The
curved staircase that leads to the public gallery; the court
room with its intricate carvings and wooden panelled walls;
and the English coat of arms - replicated by model-makers
from old photos; showcase the workmanship that went into the
project. The exterior of the building involved many retired
plasterers who were able to pass on their skills to younger
tradespeople. The old courtroom will be
used for ceremonial purpose and as a hearing room by other
court jurisdictions where this is practical. The remaining
space in the building will be used to accommodate future
growth allowing the new High Court building to meet its 100
year lifespan. From the old High Court
room you can access the cells via a very tight spiral
staircase that take you down to a narrow, white, freshly
painted corridor, a place which has seen some of the
country's most notorious criminals. The new Supreme Court
building is now open to the public between the hours of 9am
and 5pm, Monday to Friday. The Old High Court building will
also be open once some final work has been completed - this
is expected to be sometime in February. Email
tours@justice.govt.nz for more
information. ENDS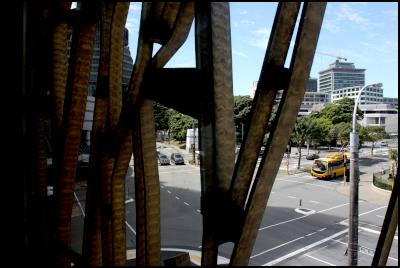
Click
to enlarge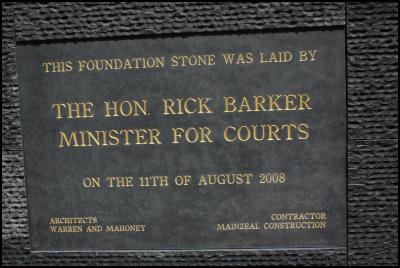
Click
to enlarge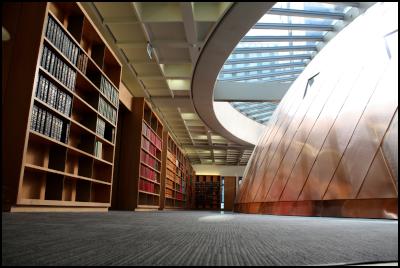
Click
to enlarge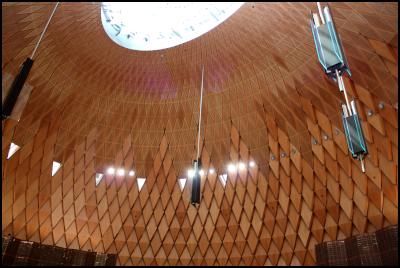
Click
to enlarge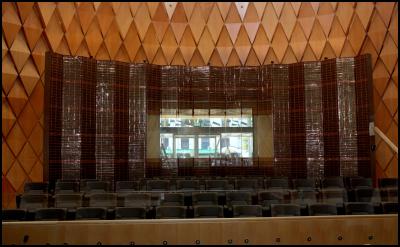
Click
to enlarge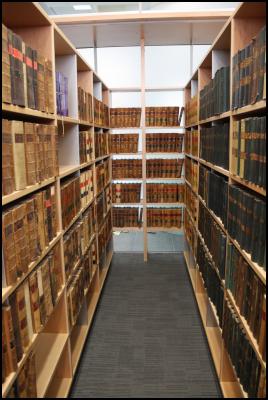
Click
to enlarge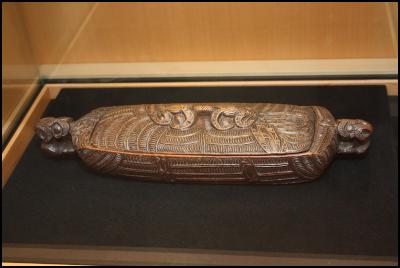
Click
to enlarge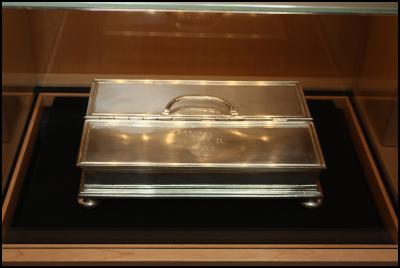
Click
to enlarge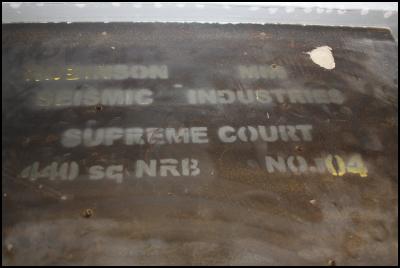
Click
to enlarge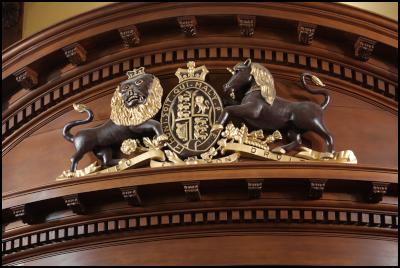
Click
to enlarge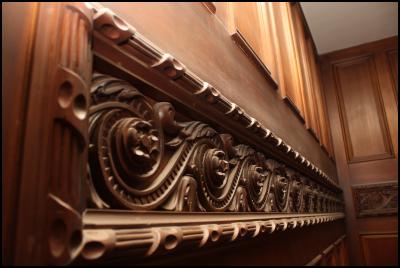
Click
to enlarge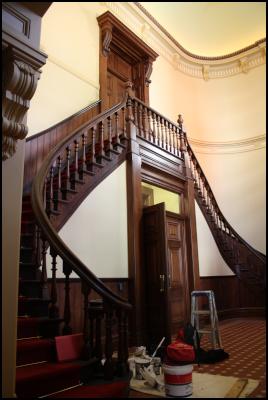
Click
to enlarge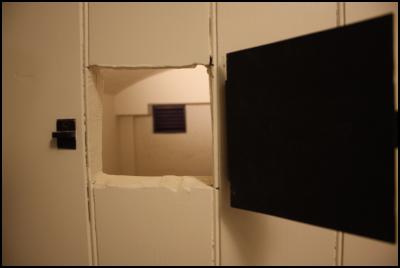
Click
to enlarge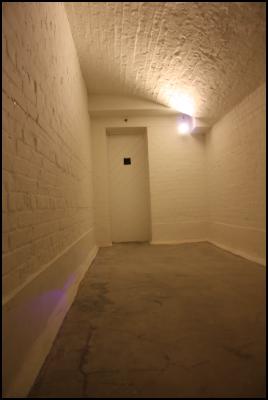
Click
to enlarge


 DC Harding: In The Spirit Of Natural Justice
DC Harding: In The Spirit Of Natural Justice Martin LeFevre - Meditations: Animal Encounters During Meditative States
Martin LeFevre - Meditations: Animal Encounters During Meditative States Ian Powell: Gisborne Hospital Senior Doctors Strike Highlights Important Health System Issues
Ian Powell: Gisborne Hospital Senior Doctors Strike Highlights Important Health System Issues Keith Rankin: Who, Neither Politician Nor Monarch, Executed 100,000 Civilians In A Single Night?
Keith Rankin: Who, Neither Politician Nor Monarch, Executed 100,000 Civilians In A Single Night? Eugene Doyle: Writing In The Time Of Genocide
Eugene Doyle: Writing In The Time Of Genocide Gordon Campbell: On Wealth Taxes And Capital Flight
Gordon Campbell: On Wealth Taxes And Capital Flight