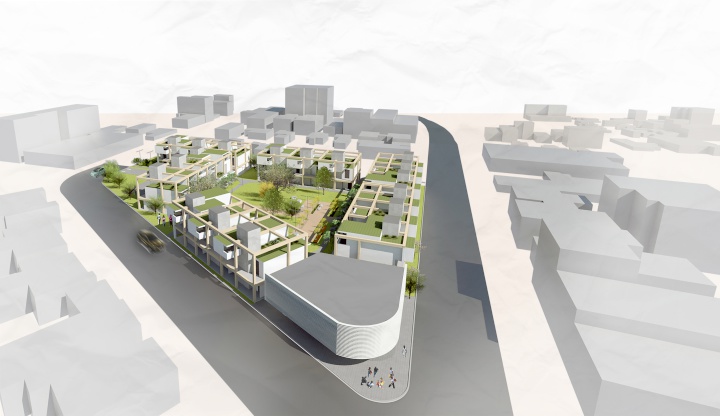Innovative housing complex designed for Wellington
Innovative housing complex designed for Wellington
Source: BRANZ
--
Thirty top architecture, engineering and construction management students, one brief and just three days to design a Wellington-centric housing complex for all generations.

The winning design Tupu - an adaptable living community.
These were the ingredients for this week’s ArchEngBuild 2018 Challenge held at Victoria University of Wellington and the result was some truly future-thinking medium-density housing designs for our capital city.
Now in its seventh year, ArchEngBuild brings together final year architecture design, engineering and construction students from all over the country to work collaboratively on a simulated client brief. The Challenge provides students with a real-life workplace scenario and, in most cases, will be the first time they have worked with another discipline. Each team of three is supported by industry mentors.
This year’s challenge was to design a multi-generational Medium Density Housing (MDH) community complex. MDH will be key to finding solutions to the current housing shortage and, despite cohabitation with extended family being on the rise, there are few purpose-built options.
The winning team Monica Varrie (Unitec - Construction Manager), Liam Crawford (AUT - Architectural Engineer) and Georgia Peacocke (Victoria University of Wellington - Architect) created the stunning and innovative Tupu - an adaptable living community.
Tupu uses a modular concept that can be duplicated for consistency of materials and installation yet is adaptable to cater to the needs of different size and shape households over time. The primary aim of the design is to provide an affordable housing alternative that is cost effective to run, maintain and build so the end user can maximise their rental/purchase dollar.
Simon Novak, Director, Novak + Middleton Architects said on behalf of the judges, "We need clever smarts, so we can build more economically and do better things for the urban environment. We also need to be more sustainable and efficient in what we do. You can’t achieve a great outcome - a brilliant building - without working in collaboration."
"This design showed fresh blue-sky thinking. It was really refreshing and we hope some of this thinking can put out in the marketplace," he said.
ArchEngBuild was originally an idea of Concrete New Zealand (CNZ) and is now supported by the Building Research Association of New Zealand (BRANZ).
Chelydra Percy, BRANZ CEO, said it was an honour to have the Hon Jenny Salesa, Minister of Building and Construction as part of the celebrations.
"The main aim of the Challenge is to inspire a better built environment through cross-discipline teamwork. The best projects happen when there is true collaboration and mutual respect between engineers, architects and builders.
"Students in ArchEngBuild go away with a deeper understanding of the roles and intricacies of each other’s disciplines. These future industry leaders also gain valuable contacts across our industry and we hope they seek a career that involves working in cross-sector teams. This ultimately benefits everyone living in our communities," she said.
This year’s event was supported by:
Sponsors
- BRANZ, through the Building Research Levy
- Concrete New Zealand (CNZ)
- Wood Processors and Manufacturers Association of NZ (WPMA)
Supporters
- New Zealand Institute of Architects (NZIA)
- New Zealand Institute of Building (NZIOB)
- Engineering New Zealand (ENZ)
Judges
- Simon Novak, Novak + Middleton Architects
- Andrew King, Hawkins Construction
- Judi Spaak, NZCEL Consulting Engineers
Mentors
- Guy Marriage, Victoria University of Wellington
- Enrique Del Rey Castillo, University of Auckland
- Chris Speed, Dunning Thornton
End
For Further information contact
Justine Storey
BRANZ
04 238 1371
021 913 404
Notes to Editors:
The three-day competition was held:
Victoria University of Wellington School of Architecture, Wellington 4-6th July 2018
Teams were encouraged to consider all aspects for the fictional concept including:
- Collaboration - an inspired and constructive team environment
- Research - being well informed of MDH principles and existing research
- Professionalism - understanding which information is essential to make their idea understood and stand out
- Design and construction - functional, beneficial, innovative, durable, appealing, use of private and public space, location, access, health and safety, consent issues
- Affordability, possible ownership / governance structures
- Community acceptance
ENDS


 Journal Of Public Health: Vape Shops Cluster Around Schools
Journal Of Public Health: Vape Shops Cluster Around Schools Timaru District Council: Aigantighe Art Gallery Hosts An Iconic Robin White Touring Exhibition
Timaru District Council: Aigantighe Art Gallery Hosts An Iconic Robin White Touring Exhibition Victoria University of Wellington: Dame Winnie Laban Awarded Honorary Doctorate Recognising Achievements For Pasifika
Victoria University of Wellington: Dame Winnie Laban Awarded Honorary Doctorate Recognising Achievements For Pasifika  HESSA: This Isn’t Fair—And It’s Time To Fix It - HESSA Petition Calls For Inclusive Student Sports
HESSA: This Isn’t Fair—And It’s Time To Fix It - HESSA Petition Calls For Inclusive Student Sports Post Primary Teachers' Association: PPTA Calls On Minister Stanford To Come Clean On Kāhui Ako
Post Primary Teachers' Association: PPTA Calls On Minister Stanford To Come Clean On Kāhui Ako  Arts Access Aotearoa: Kim Anderson Awarded Deaf And Disabled Artists Fellowship 2025
Arts Access Aotearoa: Kim Anderson Awarded Deaf And Disabled Artists Fellowship 2025