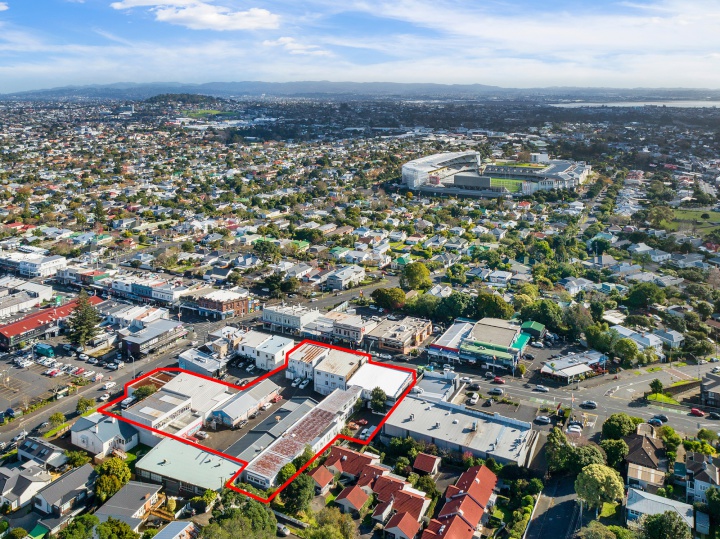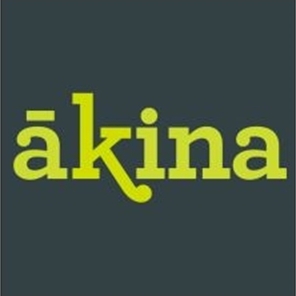Big Development Opportunity Halfway Down Dominion Rd
Just over half a hectare of land on Mt Eden’s Dominion Rd has been put up for sale by Auckland Council which is looking to work in partnership with the private sector to undertake a substantial redevelopment of the site.

The council’s urban regeneration agency Eke Panuku Development Auckland has obtained resource consent for a major mixed-use redevelopment of the 5,200sqm land holding located at the intersection of Dominion Rd and Valley Rd which currently houses a mix of industrial and commercial buildings.
“Part of Eke Panuku’s role is working alongside the right partners to make the best use of underutilised Auckland Council land to deliver wider community benefits and we are now looking for the right partner to bring this key site on Dominion Road to life,” says Marian Webb, Eke Panuku’s General Manager, Assets & Delivery.
“It’s widely recognised that Auckland is in real need of more high-quality, centrally located homes, and this project will make an important contribution to that. It will also incorporate new commercial street front premises that will enhance the site’s connection with both Dominion Rd and Valley Rd, while preserving the character that makes the environment along Dominion Road so unique.”
Eke Panuku has appointed Bayleys Real Estate to market the property and associated development opportunity through Gerald Rundle, director of corporate projects, and Mike Adams and Alan Haydock, senior brokers with Bayleys Auckland City & Fringe team.
“This is an exceptional opportunity to tap into Auckland’s insatiable demand for housing, with a project that is already part way to breaking ground with a resource consent obtained for a substantial high-density development,” says Rundle. “Development sites of this size in such a central location, with the added bonus of school zonings for both Epsom Girls and Auckland Boys Grammar schools, are an absolute rarity.
“The property is also currently generating holding income of approximately $430,000 per annum and offers a significant potential cashflow during the project’s planning and final building consent processes.”
A mix of ageing industrial, commercial and retail premises are occupied by 14 tenants, all with terminations clauses in their leases of up to a maximum of six months’ notice.
The parcel of land comprises eight freehold titles, with two zonings: Terrace Housing and Apartment Buildings, which allows for the highest density of residential development under the Auckland Unitary Plan, and Business – Local Centre which applies to small centres in areas with good public transport.
The Local Centre zoning aims to provide convenience services for surrounding residential areas, such as retail, offices and food and beverage outlets. Buildings of up to four storeys are typically allowed, with commercial and retail services at street level and residential accommodation on upper floors.
A resource consent been issued for a mixed-use redevelopment of the property comprising 92 apartments, plus basement carparking, across four buildings ranging in height from three to five levels and containing a mix of apartments from one bedroom to three bedrooms over two floors. The consented development also includes nine commercial units with street frontage to Dominion Rd and Valley Rd. Much of this proposed development would be built around private courtyards, laneways and shared spaces with access off Valley Rd.
“The project design has been thoroughly reviewed by the council’s urban design panel and approved by the Environment Court,” says Rundle. “However, the purchaser has some flexibility when completing the detailed plans to account for prevailing market conditions, so long as the changes do not compromise the essential outcomes of the project.”
These outcomes include high-quality architecture incorporating a range of building forms and heights from three to five levels, at least 85 sustainably designed apartments, with a minimum Homestar 6 rating, and 900sqm of retail gross floor area.
The property is being offered for purchase by a deadline private treaty sales process closing on November 30.
Mike Adams says the property has many attributes that make it ideal for further development. “In addition to its favourable unitary plan and school zonings, it is a short stroll away from Eden Park, has access to excellent bus services close to its doorstep and is next door to the Eden Quarter shopping centre which is anchored by a Countdown supermarket and pharmacy.
“All these factors make it particularly suited to the type of intensive residential development that our two major political parties, Labour and National, recently jointly announced they want councils to facilitate more of.”
Click here for more information on the listing.


 Bill Bennett: Download Weekly - How would NZ telecoms cope with another cyclone
Bill Bennett: Download Weekly - How would NZ telecoms cope with another cyclone NZ On Air: Firm Audience Favourites Lead NZ On Air Non-Fiction Funding
NZ On Air: Firm Audience Favourites Lead NZ On Air Non-Fiction Funding Insurance and Financial Services Ombudsman: Woman Gets $40k More After Disputing Insurer’s Decision
Insurance and Financial Services Ombudsman: Woman Gets $40k More After Disputing Insurer’s Decision BNZ: A Quarter Of Older NZers Fear Going Online Due To Scam Concerns
BNZ: A Quarter Of Older NZers Fear Going Online Due To Scam Concerns University of Auckland: Scientists Develop Tool To Monitor Coastal Erosion In Fine Detail
University of Auckland: Scientists Develop Tool To Monitor Coastal Erosion In Fine Detail Oji Fibre Solutions: OjiFS Proposes To Discontinue Paper Production At Kinleith Mill
Oji Fibre Solutions: OjiFS Proposes To Discontinue Paper Production At Kinleith Mill



