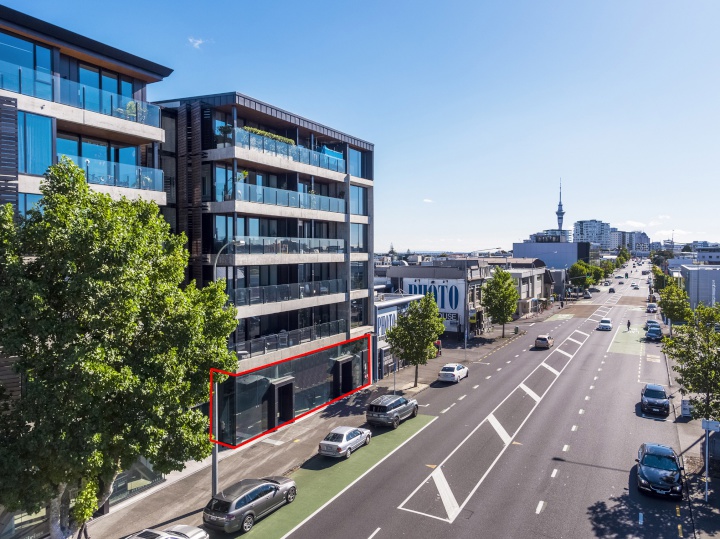Modern Premises In High Profile Grey Lynn Location
Commercial premises on the ground floor of a recently developed building on Great North Rd in Grey Lynn are for sale offering a wide range of opportunities for both investors and owner occupiers.

189-197 Great North Rd
Featured in Bayley’s latest Total Property portfolio, the 337 sq m ground floor commercial unit is part of a mixed-use complex at 189-197 Great North Rd, known as ‘North Residences’. Bayleys’ Phil Haydock says the versatile, double-stud height offering provides plenty of business accommodation options and comes with six secure basement car parks.
He and Bayleys Auckland City & Fringe colleagues Dean Budd and Alan Haydock are marketing the property by tender, closing 4pm, Tuesday, April 27 unless sold prior.
Phil Haydock says the unit has a stud height of approximately 4.5 metres with floor to ceiling glazing along its road frontage. “This provides the premises with plenty of natural light as well as excellent profile and visibility to busy Great North Rd, a main arterial route to and from the CBD. It will have appeal to owner occupiers looking for a presence in this increasingly popular city fringe location or an investor seeking to add value by leasing up the property.”
Already in occupation in the neighbouring ground floor unit is Harvey Norman’s first Design and Build Studio which showcases the latest in kitchen, laundry and bathroom designs, with world-leading brand appliances, and provides a full planning and installation service for customers. This unit was sold with a new eight-year lease to Harvey Norman by Bayleys Auckland City & Fringe division for $3,600,000 + GST (if any), representing a yield of 5.1%.
“With its high stud and full height glazing, the remaining unit which we now have for sale would also be ideally suited to a showroom use,” says Haydock. “However, it offers plenty of other possibilities ranging from striking office accommodation to food and beverage outlets.”
Dean Budd says the unit can be accessed through two lots of double doors fronting Great North Rd, a shared lobby entrance or via a lift from the basement car park.
“The unit could be easily split into two tenancies accessed through separate street front entrances that are already in place. This would provide a diversified cashflow for an investor and maximise the property’s rental return. An owner could also potentially occupy part of the unit and rent out the adjoining space to help offset any mortgage costs.”
The unit is part of a seven-level development designed by Paul Brown Architects with five upper residential levels comprising 43 apartments and townhouses, ground floor commercial premises and basement car parking for both residential and commercial occupants accessed off Turakina St.
A Mixed Use zoning along this part of Great North Rd, introduced under the Auckland Unitary Plan, allows for moderate to high intensity residential as well as commercial development. “The North building is one of a number of high quality, predominantly residential developments that have sprung up along the Great North Rd ridge following the introduction of the unitary plan and which have helped rejuvenate this part of Grey Lynn,” says Alan Haydock. “Retail and commercial businesses are also being attracted to the area, the largest examples of which is the nearby Bunnings Warehouse store and the Ponsonby Countdown supermarket.”
The property is approximately 600 metres from the intersection of Great North Rd with Ponsonby, Karangahape and Newton Rds and is approximately three kilometres from Downtown Auckland. Great North Rd is the main arterial route between the central city and popular city fringe suburbs, such as Grey Lynn, Arch Hill, Westmere, Kingsland and Mt Eden. Frequent bus services connect these and other suburbs to the CBD via Great North Rd, with bus stops located close to the property.


 Raise Communications: NZ Careers Expo Kicks Off National Tour Amid Record Unemployment
Raise Communications: NZ Careers Expo Kicks Off National Tour Amid Record Unemployment Hugh Grant: How To Build Confidence In The Data You Collect
Hugh Grant: How To Build Confidence In The Data You Collect Tourism Industry Aotearoa: TRENZ 2026 Set To Rediscover Auckland As It Farewells Rotorua - The Birthplace Of Tourism
Tourism Industry Aotearoa: TRENZ 2026 Set To Rediscover Auckland As It Farewells Rotorua - The Birthplace Of Tourism NIWA: Students Representing New Zealand At The ‘Olympics Of Science Fairs’ Forging Pathway For International Recognition
NIWA: Students Representing New Zealand At The ‘Olympics Of Science Fairs’ Forging Pathway For International Recognition Coalition to End Big Dairy: Activists Protest NZ National Dairy Industry Awards Again
Coalition to End Big Dairy: Activists Protest NZ National Dairy Industry Awards Again Infoblox: Dancing With Scammers - The Telegram Tango Investigation
Infoblox: Dancing With Scammers - The Telegram Tango Investigation