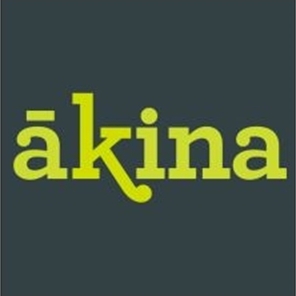Suburban new-build mixed-use units for sale
Suburban new-build mixed-use units for sale as city
boundary continues to expand

The continuing northern expansion of Auckland’s metropolitan boundary has underpinned the development of individual units in a new mixed-use commercial hub which have been placed on the market for sale.
The Depot is a 29-unit development currently under construction at 188 Centreway Road in Orewa on Auckland’s northern shores. The Depot development sits on the fringe of Orewa’s central business district on land zoned commercial 8E.
The new two-storey tilt slab concrete and masonry brick terraced office and residential units currently under construction range in size from 150 square metres up to 217 square metres.
Each freehold unit comes with at least two staff and customer car parking spaces, while some of the units have private garden space at their rear. Upstairs, the apartments vary between two and three-bedroom configurations with open plan dining and living areas. Deck sizes also vary between the units.
Five
sites within The Depot have sold already. The remaining 24
freehold units within The Depot are being marketed for sale
for $950,000 plus GST if applicable through Bayleys Orewa.
Salespeople Dylan Turner and April Zhou said the freehold
unit-titled office and dwelling workspaces were suitable for
either small business
owner-occupiers or investors.
Mr Turner said that for owner/occupiers buying into The Depot premises early, there was also the potential for some of the adjoining units to be purchased with inter-connecting access to be installed during the construction phase.
“Under this dynamic, the floorplate configurations could see two smaller units combined together to deliver a bigger premises – both for the commercial use on the ground floor, and for the residential component above,” he said.
Mr Turner said the design and location of The Depot units would suit small three to 10 employee office and professional services-based businesses.
“The units are being sold off-plan as ‘bare’ ground-level floorplates with a single bathroom and kitchenette amenity in one corner – enabling any new owner to further configure office or meeting room space to their individual staffing or operational requirements in advance of occupation,” he said.
Mr Turner said the dual configurations of workspace downstairs, living space upstairs reflected the evolving trend of what was once known as ‘working from home’ - where an entrepreneur operated from a small office or a corner in the lounge of their dwelling - into now becoming ‘running a small business enterprise from home’ where multiple staff are employed.
“It’s impractical to have employees working in the lounge of the family home, so a split-level office and home design delivers the solution of having two totally separate spaces for each activity,” he said.
“The units are also effectively future-proofed too, to underpin the growth of tenant businesses. For example, a company may begin by occupying just the lower floor of a Depot unit with say six staff, but over time could effectively double or triple its employee complement and house staff in a comfortable workplace environment by expanding up into the first floor and reformatting the lounge and bedroom spaces specifically into commercial use.
“Under this business model, the kitchen and lounge could become a communal staffroom amenity, along with the bathroom facilities required to adequately service more staff.”
Mr Turner said that while there were undoubtedly many ‘work from home’ enterprises operating in and around Orewa, The Depot was the first mixed-use development on this scale built around a concentrated hub environment in the suburb.
“From a split-risk investment perspective, the units can be easily separated into a two-tenancy layout - each serviced by their own ground floor entry doors, with entry to the ground level commercial space coming via one door, and a second door leading to the upstairs stairwell of the apartment above.”
The Depot will be run through a body corporate structure with estimated annual levies ranging from approximately $1,521 up to $$2,207. Mr Turner said units could be secured with a $20,000 deposit, with the balance 10 percent of the purchase price payable on issue of resource consent.
ends


 Plains Media: Plains FM Announces Name Change After 37 Years
Plains Media: Plains FM Announces Name Change After 37 Years NIWA: Flooding From Underneath - New Tool Reveals Shallow Groundwater Elevations
NIWA: Flooding From Underneath - New Tool Reveals Shallow Groundwater Elevations Commerce Commission: Commission Concludes Auckland Airport Over-charging By $190 Million
Commerce Commission: Commission Concludes Auckland Airport Over-charging By $190 Million The Future Is Rail: Ferry Decision - Common Sense Prevails
The Future Is Rail: Ferry Decision - Common Sense Prevails Aotearoa Food Rescue Alliance: Grocery Market Reform Must Include Mandatory Food Rescue Partnerships
Aotearoa Food Rescue Alliance: Grocery Market Reform Must Include Mandatory Food Rescue Partnerships Hugh Grant: Zero Trust Security - A Buzzword Or The Ultimate Protection?
Hugh Grant: Zero Trust Security - A Buzzword Or The Ultimate Protection?



