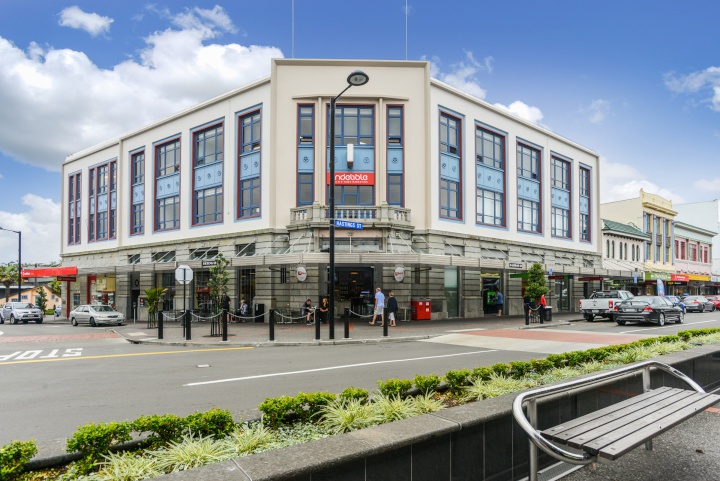Former Post Office building up for sale
Media Release
2
.2.2018
Former Post Office building up
for sale and set to deliver the goods for property
investors
One of Napier’s most historic Art Deco buildings - which survived the destructive 1931 earthquake and has been completely earthquake strengthened and remodeled over the past seven years – has been placed on the market for sale.

Napier’s former Central Post Office on the corner of Dickens and Hastings streets in the city’s central business district was built in 1929, but the heritage-listed Art Deco building was deemed earthquake prone in 2011. Its then anchor tenants, NZ Post and Kiwibank, moved out to allow for the strengthening upgrade work to be undertaken.
Following an extensive three year strengthening, refurbishing and remodeling programme completed early in 2014, the building has been steadily re-tenanted over the ensuing years. Now the three storey premises are occupied by some 12 different businesses.
The broad raft of business types includes a hair salon, beauty parlour, an accounting firm, café, telecom operator Vodafone, New Zealand Post, and Napier City Council. Combined, the 12 tenancies within the building generate an annual rental revenue of $558,362 plus GST.
The corner
site landmark is being marketed for sale by Bayleys Napier.
Salesperson Sam MacDonald said businesses within the
building were on a range of varied lease terms stretching
out as far as six years, and with multiple rights of renewal
terms.
The 3185 square metre building sits on some 1554
square metres of freehold land adjacent to Napier City
Council’s Upper Dickens Street car park. The building is
zoned inner city commercial – Art Deco quarter, and has a
new building standard (NBS) rating of 100 percent.
“The
ramifications of the Canterbury earthquakes in 2010/2011, in
terms of older style buildings having to be strengthened to
meet new building standards, has actually been a bonus for
the former Napier Central Post Office,” Mr MacDonald
said.
“If it hadn’t been for the new building
standard requirements, the historic Napier Central Post
Office building could well have remained in a somewhat dated
state.
“The resulting new floor plate, has opened up
space for a greater number of tenants utilising the existing
space far more efficiently – all of this while retaining
the high ceilings, central entrance foyer, dual-story floor
to ceiling windows, and stone façade reflective of the
city’s Art Deco precinct.”
Both the first and
second floors have dual access points from two separate
lobbies, and have their own toilet and shower facilities.
The building’s upper levels are accessed by two new
lifts.
“With multiple tenancies across a spread of economic and retail sectors, the occupancy portfolio within 1 Dickens Street offers a spread-risk investment profile for any new investor owner,” Mr MacDonald said.
“The ground floor retail and commercial premises facing onto the council car park benefit from a pedestrian-friendly double-width pavement outside, sheltered by an opaque canopy overhead.
“With the council car park immediately outside, along with metered spaces on both Hastings and Dickens streets, parking for customers visiting any of the businesses within the former Napier Central Post Office site is incredibly convenient.
“Meanwhile on the Dickens Street frontage, virtual floor-to-ceiling windows have been installed to give those tenancies a real feeling of space and flow to the passing foot traffic.”
Mr MacDonald said that over the past four years, this part of Napier’s central business district had undergone significant redevelopment to underpin both its commercial and retail appeal.
“Major building upgrades around the old Napier Central Post Office include both the new Farmers and Kathmandu stores, the Paxie’s Lane development which connects Marine Parade with Hastings Street, and the just-completed 202 Hastings Street – the new home of Macpac” he said.


 Bill Bennett: Download Weekly - Review Of 2024
Bill Bennett: Download Weekly - Review Of 2024 Bill Bennett: One NZ scores worldwide first as Starlink direct-to-mobile launches
Bill Bennett: One NZ scores worldwide first as Starlink direct-to-mobile launches Hugh Grant: How To Reduce Network Bottlenecks
Hugh Grant: How To Reduce Network Bottlenecks Dominion Road Business Association: Auckland Transport's 'Bus To The Mall' Campaign: A Misuse Of Public Funds And A Blow To Local Businesses
Dominion Road Business Association: Auckland Transport's 'Bus To The Mall' Campaign: A Misuse Of Public Funds And A Blow To Local Businesses Parrot Analytics: A Very Parrot Analytics Christmas, 2024 Edition
Parrot Analytics: A Very Parrot Analytics Christmas, 2024 Edition Financial Markets Authority: Individual Pleads Guilty To Insider Trading Charges
Financial Markets Authority: Individual Pleads Guilty To Insider Trading Charges



