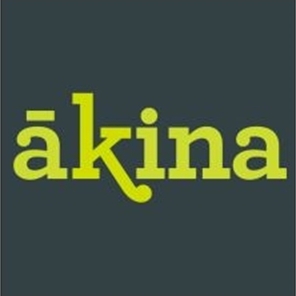Winning the storage war helps Alexandra Park
Monday, 8 August 2016
Winning the storage
war helps Alexandra Park become best-seller
Alexandra Park’s chief executive Dominique
Dowding says the most surprising aspect from buyer feedback
on their urban village development is just how many people
have made storage a big part of their final decision.
Her observation comes as the latest August/September HOME magazine focused on ‘Density Done Well’ has placed Alexandra Park at top of the list of ‘Model Citizens – thoughtful higher-density developments that are livening up their neighbourhoods’. Mrs Dowding says such esteemed acknowledgement is a huge credit to all the project partners involved especially Richard Naish and Ben Hayes of RTA Studio which was recognised in the achievement.
Alexandra Park’s urban village, currently under construction on Green Lane West, includes apartments, multi-level town houses and luxurious penthouses, with over 80% of stage one and two now sold. It has been dubbed the fastest selling development in Auckland.
“People doing the rounds of the many Auckland display suites often come back to Alexandra Park because of the ample storage we can offer. Buyers feel like they’re getting real value for money when they see all the storage and space built into our designs. So we’ve won the storage war and that is literally helping us win over buyers,” says Ms Dowding.
“Traditionally, apartments have been notoriously bad when it comes to allowing for storage. So we wanted to rectify that, particularly when we knew we would attract a lot of empty nesters moving out of the family home but still wanting to hold onto a lot of their treasures. Buyers also love the fact we have high ceilings with our studs 2.7m for our apartments and 3.0m for our penthouses.”
In addition to the basement storage, inside storage and plentiful living space, Alexandra Park has invested significant design effort into the balconies. Recently it was revealed that one of the penthouses comes not only with fabulous views but a staggering 140 square metres of external balconies – almost the same size as an entire average New Zealand house!
Lead architect Richard Naish of Auckland’s award-winning RTA Studio says Auckland apartment buyers are increasingly wanting more usable but also private outdoor space. Subsequently, Alexandra Park has come up with the concept of the garden room.
“We knew we’d be attracting a lot of people who were worried about leaving their garden or outdoor lifestyle behind. So we were the first to really develop these ‘garden rooms’ which are much more generous than the traditional apartment balcony. They come with adjustable sun and privacy screens and so people can completely customise their ultimate outdoor space, and just sit back and enjoy their garden in the sky,” says Mr Naish.
In addition to ample storage and space, Ms Dowding says the apartments, townhouses, and penthouses come with some unprecedented amenity. The village beneath will include a grocer, boutique retail and some soon to be announced cafes and restaurants. Not to mention Lido Cinema and historic Cornwall Park both just across the road.
Other factors that are helping to sway buyers are the freehold titles, the central Epsom location, and the double grammar zone status. The first of the 750 residents are set to move in from late next year to what is viewed as one of the biggest brownfield developments in the city.
“People are buying at Alexandra Park because we are focused on delivering quality and that includes ensuring plenty of storage and great spaces, as well as delivering a world-class urban village and entire community. Collectively that adds up to delivering a great Kiwi lifestyle but in a modern and urban context – something the market has been yearning,” says Ms Dowding.
While RTA Studio is the lead architect, celebrated Vancouver urban design expert Joe Hruda is overseeing the outside transformation which will include plenty of public spaces and promenades. N-Compass are the project managers.
The on-site apartment display suite is open from 12pm to 4pm daily or by appointment by calling 0800-275-484 or visiting www.apliving.co.nz
Ends


 NZ Banking Association: Banks Step Up Customer Scam Protections And Compensation
NZ Banking Association: Banks Step Up Customer Scam Protections And Compensation The Reserve Bank of New Zealand: CoFR Seeking Feedback On Access To Basic Transaction Accounts
The Reserve Bank of New Zealand: CoFR Seeking Feedback On Access To Basic Transaction Accounts 2Degrees: Stop The Pings - Half Of Kiwis Overwhelmed By Notifications
2Degrees: Stop The Pings - Half Of Kiwis Overwhelmed By Notifications Electricity Networks Association: How Many More Trees Need To Fall On Power Lines Before The Rules Change?
Electricity Networks Association: How Many More Trees Need To Fall On Power Lines Before The Rules Change? Parrot Analytics: Netflix Earnings - Price Hikes With Minimal Churn | Will Netflix Be A Bright Spot For Markets?
Parrot Analytics: Netflix Earnings - Price Hikes With Minimal Churn | Will Netflix Be A Bright Spot For Markets? Canterbury Museum: Mystery Molars Lead To Discovery Of Giant Crayfish In Ancient Aotearoa New Zealand
Canterbury Museum: Mystery Molars Lead To Discovery Of Giant Crayfish In Ancient Aotearoa New Zealand



