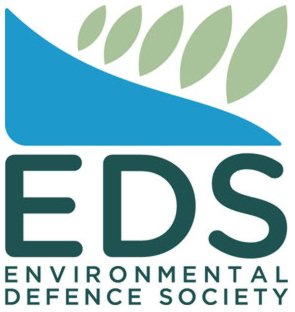Rototuna Revisited revealed
The Rototuna village has taken another leap towards reality with the release today of a revised village layout (modified from the original proposals following community feedback).
Community feedback was sought on two design
proposals (Rototuna A and Rototuna B).
Rototuna Project Manager Natasha Ryan said the feedback was “just fantastic” with great ideas to add or things that need to be addressed.
“It’s exciting to see the community voice emerging from the design. There is a lot of detail to develop and the project team are now embedding the feedback into design briefs for the next stages of work”.
The project team have now incorporated the feedback into a new design (that they have dubbed Rototuna Revisited).
Key elements of the revised design include:
• having clearer
lines of sight and walkways between facilities throughout
the village
• prioritising pedestrians, cyclists and
mobility scooters on North City Rd
• increasing the
number of specialised car parks close to community
facilities (for people with higher needs)
• moving the
skatepark and playground so they are further away from the
library entrance
• ensuring the village square is a
connecting space between all elements
• adding a public
toilet.
See the full report that went to the Committee here
The Council will consider the approach for the implementation plan in June. Another Rototuna update will be sent out following this.


 Gordon Campbell: On More Threats To Democracy From David Seymour
Gordon Campbell: On More Threats To Democracy From David Seymour Auckland Transport: Thieves Endanger Public By Stealing Road Safety Fencing Worth $75k
Auckland Transport: Thieves Endanger Public By Stealing Road Safety Fencing Worth $75k WorkSafe NZ: Ecostore Commits $323k To ‘Cultural Shift’ In Safety
WorkSafe NZ: Ecostore Commits $323k To ‘Cultural Shift’ In Safety TECT: New Western Bay Of Plenty Heritage Navigation Tool In Development
TECT: New Western Bay Of Plenty Heritage Navigation Tool In Development Wellington City Council: 'I Am Focused On Continuing The Momentum' – Mayor Tory Whanau
Wellington City Council: 'I Am Focused On Continuing The Momentum' – Mayor Tory Whanau Love Food Hate Waste: From Overbuying To Overcooking - Food Waste Challenges Impacting Smaller Households
Love Food Hate Waste: From Overbuying To Overcooking - Food Waste Challenges Impacting Smaller Households NZ Government: Strong Biosecurity More Important Than Ever
NZ Government: Strong Biosecurity More Important Than Ever


