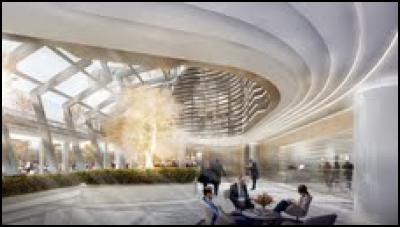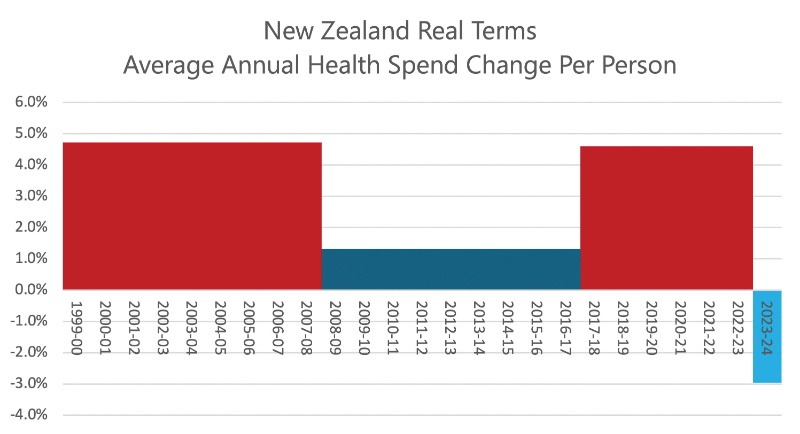Plans revealed for Triangle Centre site in Christchurch
Plans revealed for crucial Triangle Centre site in central Christchurch

25 June 2014 - Businessman Tim Glasson today unveiled plans for his pivotal Triangle Centre site in central Christchurch, with two large tenants already signing for the state-of-the-art new four level building.
Work is due to commence in early August and scheduled for completion at the end of 2016.
Covering ground floor retail and hospitality areas of 1700m2 and three levels of office, the building is bounded by Colombo, Cashel and High Sts, and sits opposite the new city car park and diagonally across from Ballantynes.
The announcement is set to provide further encouragement for erstwhile CBD tenants, who have been awaiting more certainty. Already, New Zealand’s largest professional services company, Beca, has signed as the largest office tenant, leasing 4100m2, while ANZ Bank is to take signage and naming rights, along with one floor of office (2700m2) and ground floor retail space of 400m2.
Leading Sydney architects Esquisse Design Studio have provided the concept for the new building, which has a strong three dimensional effect, with New Zealand’s Peddle Thorp Architects developing and delivering the final design.
The building has a strong retail focus onto Cashel and
Colombo Sts, wrapping around into High St where a light and
airy atrium provides a large hospitality area. An entrance
from Colombo St leading through to the atrium space will
mimic a laneway and connect through to High St. A cascading
glass roof covers the atrium space, and incorporates a
ceramic frit pattern to the glass, which will provide
shading and visual appeal.
There will be entry from
Colombo St to a basement car park.
Architect Brad Luke, of Peddle Thorp, says the building facades will be glazed with a lightly tinted high performance glass curtain wall. This façade defines the upper levels while the Cashel and Colombo St corner features a simple ‘light box’, all set above highly transparent retail shop fronts.
“In keeping with the retail and pedestrian focus of the precinct, the building design maximises the ground level area available for shopping and hospitality, with the commercial offices on the three large floor plates (2700m2 each) bringing a significant working population to the site and its surrounds. “
Don Lyon, Managing Director of Beca in New Zealand says the firm is delighted to be returning to the Christchurch CBD, and to be relocating to such an exciting new home.
“We care deeply about the city and have been a member of the Christchurch community for 50 years, and we’re looking forward to serving our South Island clients and community for many years to come. Beca is very optimistic about the future for Christchurch.”
Beca currently has 300 employees in the city. Before the earthquakes, the firm was housed in the former PWC building but staff are now spread across multiple sites.
Lyon says safety for staff and visitors to the office was a key factor in selecting the building.
“The Triangle Centre meets the latest design standards and has the added advantage of base isolation to further protect against the effects of any future seismic events. Beca is providing the structural and building services engineering design for the building, and our architects are working on the Beca fitout.”
Ryan Geddes, head of office leasing at Colliers International, says the development of the Triangle Centre is a significant step in providing tenants with confidence to return to the central city.
“This announcement is exactly the sort of news that tenants eyeing the CBD have been waiting to hear. Such a substantial investment sends a huge signal to the market. The calibre of these two tenants underpins not only the Triangle Centre building but the central city itself.”
Geddes says tenants have been wowed by the cutting edge design and are keen to have a strong presence in this cornerstone location, the heart of the retail and office precinct.
“I think it’s easy to forget that major developments such as the Triangle Centre take years of hard work. People naturally want to see something happening quickly but planning for these sorts of buildings doesn’t happen overnight.”
ends


 Gordon Campbell: On The Americanising Of NZ’s Public Health System
Gordon Campbell: On The Americanising Of NZ’s Public Health System Rio Tinto & NZAS: Archaeological Project Underway From Historic Excavations At Tiwai Point
Rio Tinto & NZAS: Archaeological Project Underway From Historic Excavations At Tiwai Point New Zealand Deerstalkers Association: NZDA Urges Hunters To Prioritise Safety This Roar Season
New Zealand Deerstalkers Association: NZDA Urges Hunters To Prioritise Safety This Roar Season PSA: 1000 Days Since Landmark Pay Equity Deal Expired - Workers Losing $145 A Week
PSA: 1000 Days Since Landmark Pay Equity Deal Expired - Workers Losing $145 A Week Grace Tinetali-Fiavaai, RNZ: Widow Of Fa'anānā Efeso Collins Seeks Inquiry Into His Death - 'Unanswered Questions'
Grace Tinetali-Fiavaai, RNZ: Widow Of Fa'anānā Efeso Collins Seeks Inquiry Into His Death - 'Unanswered Questions' Te Pāti Māori: Te Pāti Māori Call For Mandatory Police Body Cameras
Te Pāti Māori: Te Pāti Māori Call For Mandatory Police Body Cameras NZ First Party: NZ First Introduces the “Conscience Acts Referendums Bill”
NZ First Party: NZ First Introduces the “Conscience Acts Referendums Bill”


